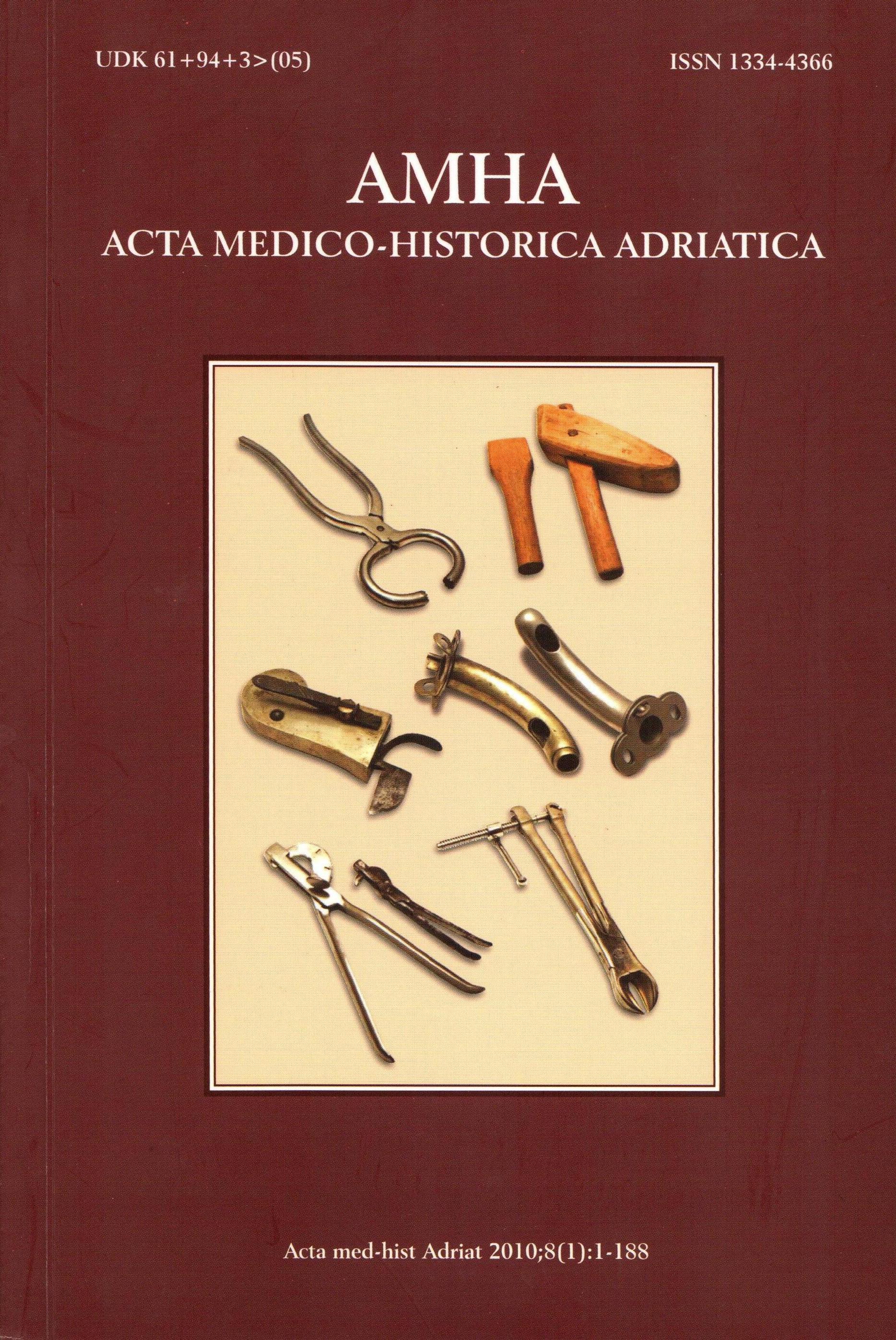NEREALIZIRANI PROJEKT GLAVNE GRADSKE BOLNICE RIJEKE FRANCESCA MATTIASSIJA IZ 1908. GODINE
Keywords:
history of architecture, Art Noveau, 20th century, hospitals, Francesco Mattiassi, RijekaAbstract
In 1908, the City of Rijeka embarked on what would have been the biggest project ever. It planned to build a new city hospital that was to relieve the burden from the Saint Spirit Hospital, which could no longer meet local healthcare needs. The hospital was designed by one of Rijeka’s finest architects, Francesco Matiassi and was to have 600 beds and cover an area of 40,000 sq m. In his design, Mattiassi implemented the programme and suggestions of the hospital head, Dr Antonio Grossich and the City technical department, headed by Luigi Luppis. The hospital complex was to be a combination of two types of buildings, common in hospital architecture of the time: the main building with a very complex floor plan, and four separate pavilions: mental illnesses, quarantine, post mortem, and services. The first three floors of the main building were intended for the departments of general medicine, surgery, gynaecology, maternity, infectious diseases, ophthalmology, and dermatology, and the remaining floors for patient reception, hospital supplies and utilities, administration, and staff. Glass-walled operating theatres, terraces for patients and facilities such as a large cloakroom bear witness to the designer’s deep understanding of civil culture and architecture, which set high standards even in today’s terms. Even though the project was too ambitious and even utopian for a city like Rijeka at the beginning of the 20th century, we cannot but regret that it has not seen the light of day at least in part.


