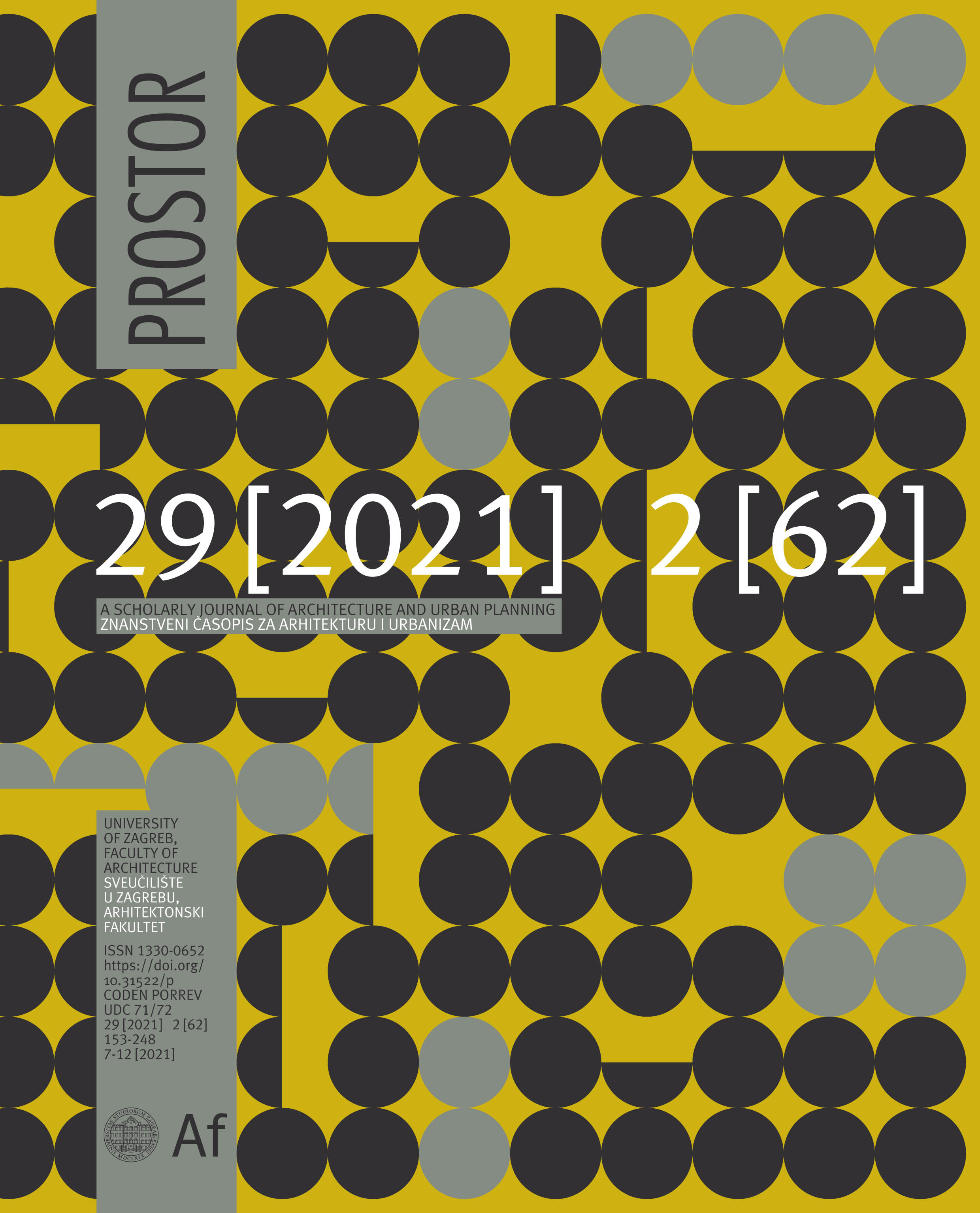Attributing and Defining an Unbuilt 1859 Architectural Plan for the Site of Trogir’s Medieval Walls
DOI:
https://doi.org/10.31522/p.29.2(62).2Keywords:
Fanfogna-Garagnin, Antonio, Slade, Josip, tenement housing, town walls, TrogirAbstract
This paper discusses the attribution of an anonymous and unbuilt 1859 plan for a four-storey apartment building with commercial spaces on the ground floor, located on the site of the old town walls in Trogir. It proposes Josip Slade as the architect of the plan, interpreting Slade’s architectural language and the development of his approach to architectural heritage. An analysis of the project in a historical socio-political and spatial context, moreover, supports the conclusion that this was intended as rental property, and this paper therefore offers insights into the first known example of the tenement housing building typology in the nineteenth-century Trogir.
Downloads
Published
How to Cite
Issue
Section
License
Copyright (c) 2021 Ana Šverko

This work is licensed under a Creative Commons Attribution 4.0 International License.
Copyright (c) 2021 authors and journal.
This work is licensed under a Creative Commons Attribution 4.0 International License.
Authors who publish with this journal agree to the following terms:
In agreeing this form, you certify that:
- You read the ethical codex of the PROSTOR available at journal web.
- You submitted work is your original work, and has not previously been published and does not include any form of plagiarism.
- You own copyright in the submitted work, and are therefore permitted to assign the licence to publish to PROSTOR.
- Your submitted work contains no violation of any existing copyright or other third party right or any material of an obscene, libellous or otherwise unlawful nature.
- You have obtained permission for and acknowledged the source of any illustrations, diagrams or other material included in the work of which you are not the copyright owner.
- You have taken due care to ensure the accuracy of the work, and that, to the best of your knowledge, there are no false statements made within it.
- All co-authors of this submitted work are aware of, and in agreement with, the terms of this licence and that the submitted manuscript has been approved by these authors.







