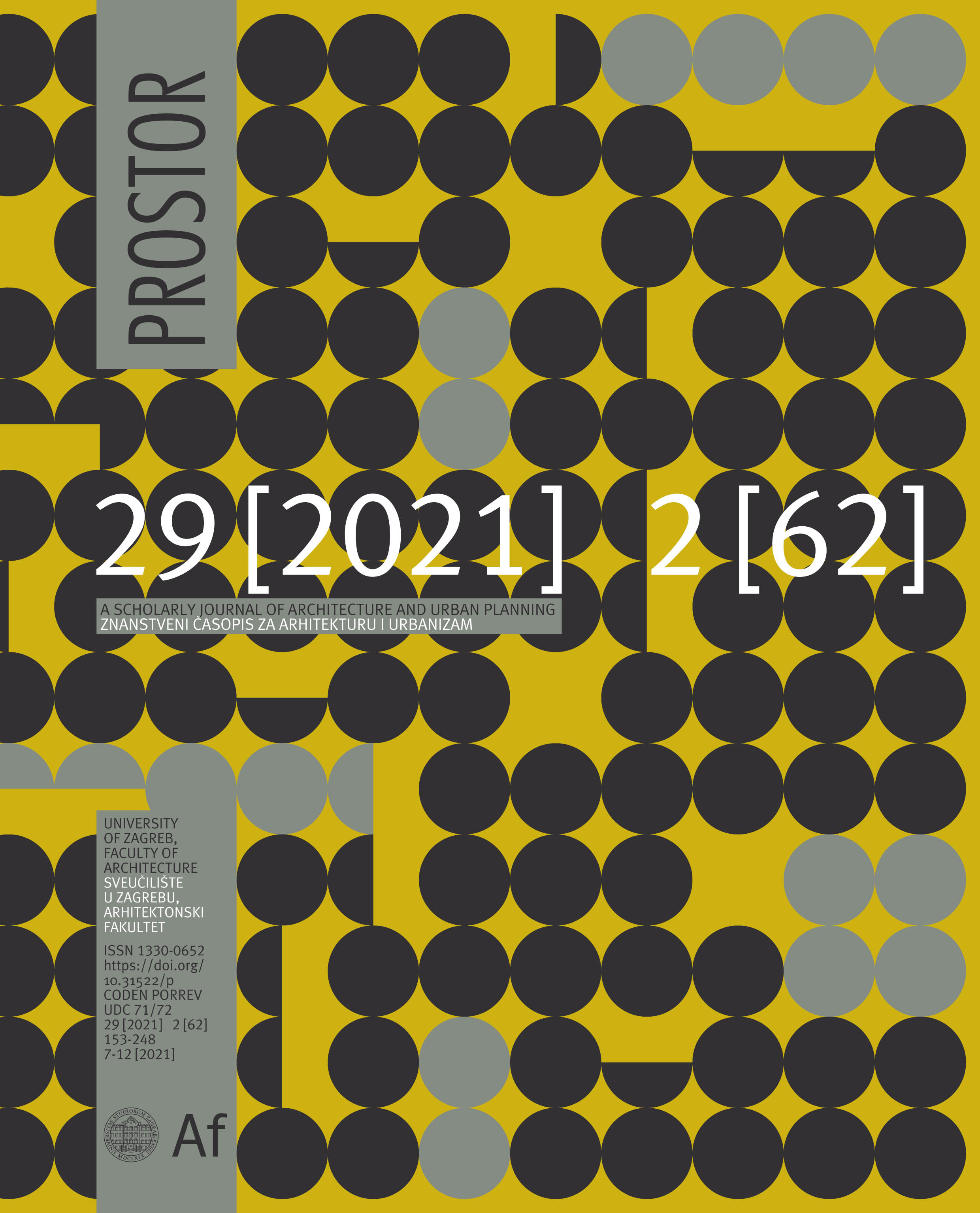Decoding the Spatial Configuration of the Ottoman Palace "Khdewedj El Amia" in Algiers (Algeria) through Space Syntax
DOI:
https://doi.org/10.31522/p.29.2(62).4Keywords:
architectural heritage, Ottoman palace “Khdewedj El Amia”, Algiers, Algeria, spatial integration, space perception, visibility graph analysisAbstract
Palaces of the Ottoman era, the Golden age of Islamic civilization, bear witness to a prestigious know-how, drawing its rules from a way of life governed by the Islamic Sharia, the socio-cultural context of the Berber-Arab population and the climate-physical environment. The palace of Khdewedj El Amia is one of the majestic palaces located at the Casbah of Algiers and constitutes the subject of this article whose objective is to decode its genome in order to understand the social logic of a space inhabited and designed by a princess who lost her sight. Hence the name El Amia, which means blind in Arabic. The decoding of this building used the space syntax approach via a visibility graph analysis (VGA) performed by the Depthmap tool and a quantitative analysis of the graph justified by the Agraph tool. It is about taking into account the way in which vernacular architecture can stimulate the direct perception of space and participate in the construction of the user’s path. It was found that the palace is made up of two entities; one is of public order highlighting the resident/alien interface, and another intended for the private apartments, the harem of the princess, isolated from the outside world.
Downloads
Published
How to Cite
Issue
Section
License
Copyright (c) 2021 Lamia Benyahia, Abida Hamouda, Narimene Moffok

This work is licensed under a Creative Commons Attribution 4.0 International License.
Copyright (c) 2021 authors and journal.
This work is licensed under a Creative Commons Attribution 4.0 International License.
Authors who publish with this journal agree to the following terms:
In agreeing this form, you certify that:
- You read the ethical codex of the PROSTOR available at journal web.
- You submitted work is your original work, and has not previously been published and does not include any form of plagiarism.
- You own copyright in the submitted work, and are therefore permitted to assign the licence to publish to PROSTOR.
- Your submitted work contains no violation of any existing copyright or other third party right or any material of an obscene, libellous or otherwise unlawful nature.
- You have obtained permission for and acknowledged the source of any illustrations, diagrams or other material included in the work of which you are not the copyright owner.
- You have taken due care to ensure the accuracy of the work, and that, to the best of your knowledge, there are no false statements made within it.
- All co-authors of this submitted work are aware of, and in agreement with, the terms of this licence and that the submitted manuscript has been approved by these authors.







