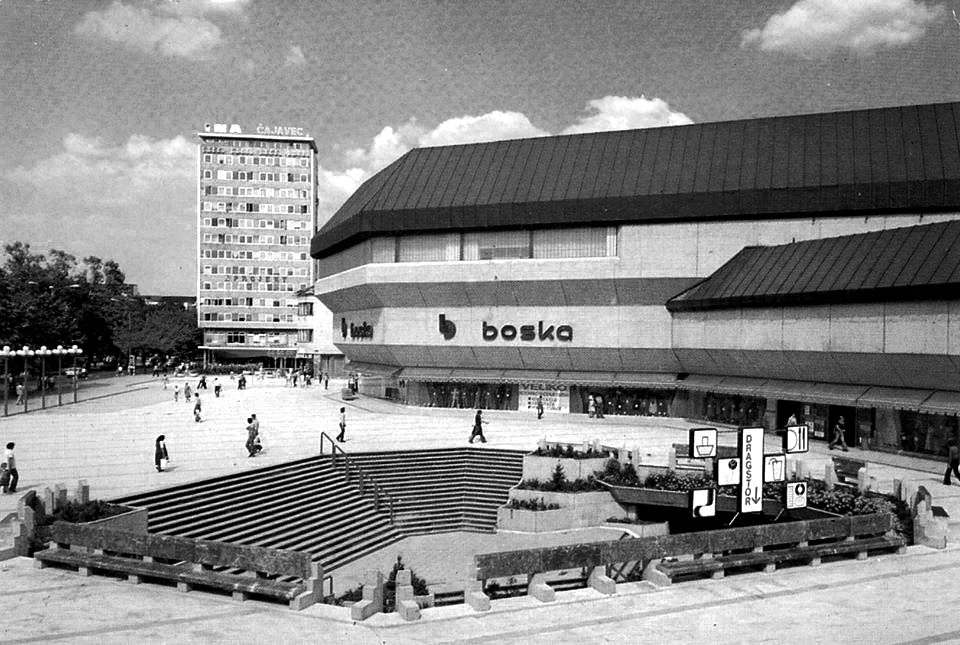Towards the New Synthesis of Architecture and City
Banja Luka's (Mega)structures from the 1970s
DOI:
https://doi.org/10.31522/p.31.2(66).5Keywords:
Banja Luka, Bosnia and Herzegovina, megaform, synthesis, total space, urban tracesAbstract
The “Boska” Department Store is a large building at the historical core of Banja Luka (Bosnia and Herzegovina). Its distinctive volume dominates the main city square, and it serves as one of the city symbols. It was built in 1978 as one of the large department stores that characterised Yugoslav cities. However, “Boska” and the less famous neighbouring The Worker’s Solidarity House are fragments of an extensive revitalisation project of the city centre and a new imagined megaform. This paper will portray the winning competition design project “Grad” (“City”) from 1973 by a team of eminent Yugoslav architects who envisioned a new urban landscape in Banja Luka’s centre that never materialised. The paper will interpret its design principles in the context of the period’s local and international architectural culture that pursued the new spatial synthesis of fixed and transient space, architecture and the city. Qualitative research is based on analysing the design project “Grad”, relevant journal articles from the period, and a recent interview with one of the authors.
References
Avermaete, T. (2003). Stem and Web: A Different Way of Analysing, Understanding and Conceiving the City in the Work of Candilis-Josic-Woods. In: Team 10 - between Modernity and the Everyday. [online] Available at: http://www.team10online.org/ [Accessed Jun. 2023].
Avermaete, T. (2006). Mat-building - Team 10’s reinvention of the critical capacity of the urban tissue. In: M. Risselada, D. van den Heuvel and K. Frampton, eds., Team 10 in search of a Utopia of the present, 1953-81. Rotterdam: Nai Publishers, pp.307–312.
Banham, R. (2020). Megastructure: Urban Futures of the Recent Past. Facsimile ed. New York: The Monacelli Press.
Frampton, K. (2021). Megaform as Urban Landscape. Journal of Delta Urbanism, [online] (2), pp.12–23. https://doi.org/10.48438/jdu.2.2021.6224
Gamulin, G. (1969). Integracija u strukturi. Život umjetnosti, [online] 10, pp.81–100. Available at: https://www.ipu.hr/content/zivot-umjetnosti/ZU_10-1969_081-100_Gamulin.pdf [Accessed 31 Jul. 2023].
Heuvel, D. van den (2016). Introduction. In: D. van den Heuvel and V. Sanz, eds., Total Space. [online] Delft: Jaap Bakema Study Centre, Het Nieuwe Instituut, Faculty of Architecture and the Built Environment at TU Delft, pp.5–6. Available at: https://www.researchgate.net/publication/323512192_Total_Space [Accessed 14 Aug. 2023].
Karabegović, B. ed., (1974). Banjaluka. Pet godina poslije zemljotresa. Banjaluka: ‘Glas’.
Lulić, Lj.; Nosso, J. and Zlatarić, D. (1974) “Nagrađeni projekt omladinskog doma ‘Boro i Ramiz’ u Prištini”. Arhitektura, 151, p. 68.
Maki, F. (1964). Investigations in Collective Form. St. Louis: Washington University, School of Architecture.
Neidhardt, V. (2013). Banja Luka Competition 1972: Interview with architect Velimir Neidhardt.
Nieuwe Instituut (n.d.). Total Space. [online] Jaap Bakema Study Centre. Available at: https://nieuweinstituut.nl/en/projects/jaap-bakema-study-centre/totale-ruimte [Accessed 21 Feb. 2023].
Novaković, B. (1972). O završenom opštejugoslovenskom konkursu za urbanističko rešenje centra Banjaluke. Arhitektura urbanizam, (68-69), pp.86–91.
Paštar, P., Hadžialić, H., Karabašić, H., Olujić, B., Pozderac, I. and Popović, D. (1975). Banja Luka. Urbanistički plan. Sinteza. Banja Luka: Urbanistički zavod Banja Luka.
Premerl, T. (1990). Povratak palače. Velimir Neidhardt - Nagrada ‘Vladimir Nazor’ za arhitektonsko djelo - 1989. Čovjek i prostor, (446), pp.8–11.
Rogina, K. (1989). Ka efemerizaciji monumentalnog. Čovjek i prostor, (431), pp.20–23.
Smithson, A. (1963). Team 10 Primer 1953-62. Ekistics, [online] 15(91), pp.349–360. Available at: https://www.jstor.org/stable/43616184 [Accessed Nov. 2023].
Tolić, I. (2017). Ernest Weissmann’s ‘World City’. The Reconstruction of Skopje within the Cold War Context. Southeastern Europe, [online] 41(2), pp.171–199. https://doi.org/10.1163/18763332-04102004
Vukić, F. (2001) Velimir Neidhardt. Urban Architecture. Zagreb: Meandar.
Žunić, A. (2018) Misao u arhitekturi: Velimir Neidhardt. Sveučilište u Zagrebu Arhitektonski fakultet i UPI-2M PLUS, Zagreb.
*** (1965) “Čudesni arhigram”, Čovjek i prostor, 153, pp. 1, 4.
*** (1970) “Natječaj za idejno rješenje Omladinskog ‘spomen-doma Boro i Ramiz’ u Prištini”, Arhitektura, 106, pp. 54-62.
*** (1971) “Opći jugoslovenski anketni anonimni natječaj za urbanističko rješenje centralnog područja grada Banja Luka”, Čovjek i prostor, 224, p. 35.
*** (1972) “Opći jugoslovenski anonimni projektni natječaj za izradu idejnog arhitektonsko-urbanističkog rješenja kompleksa Doma radničke solidarnosti, Hotela ‘Palasa’ i Univerzalne robne kuće”, Čovjek i prostor, 237, p. 33.
*** (1974) “Arhitektura na 9. zagrebačkom salonu”, Arhitektura, 148, pp. 40-46.
*** (1982) “Realizacije. Robna kuća u Banja Luci”, Arhitektura, 182-183, pp. 68-69.

Downloads
Published
How to Cite
Issue
Section
License
Copyright (c) 2023 Marina Radulj, Nevena Novaković

This work is licensed under a Creative Commons Attribution 4.0 International License.
Copyright (c) 2021 authors and journal.
This work is licensed under a Creative Commons Attribution 4.0 International License.
Authors who publish with this journal agree to the following terms:
In agreeing this form, you certify that:
- You read the ethical codex of the PROSTOR available at journal web.
- You submitted work is your original work, and has not previously been published and does not include any form of plagiarism.
- You own copyright in the submitted work, and are therefore permitted to assign the licence to publish to PROSTOR.
- Your submitted work contains no violation of any existing copyright or other third party right or any material of an obscene, libellous or otherwise unlawful nature.
- You have obtained permission for and acknowledged the source of any illustrations, diagrams or other material included in the work of which you are not the copyright owner.
- You have taken due care to ensure the accuracy of the work, and that, to the best of your knowledge, there are no false statements made within it.
- All co-authors of this submitted work are aware of, and in agreement with, the terms of this licence and that the submitted manuscript has been approved by these authors.






